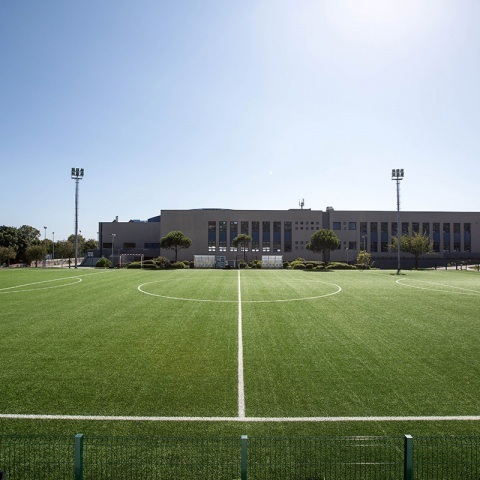
CLIP's premises are situated in one of the most desirable areas of Porto and constitute an important architectural project. With an area of more than 25.000m2, CLIP offers excellent conditions to accommodate its students.
Designed to be a multi-functional space, offering a wide range of uses, CLIP was built essentially with the pursuit of excellence in mind. The most advanced techniques were used in the school's construction, providing a safe environment in every aspect. The building boasts advanced technology, providing efficiency and comfort at the highest level, and is adapted to users of all ages.
Ground Floor: 200-seat Auditorium; 100-seat Amphitheatres (2); Canteens (2) and Industrial Kitchen; Café, Music Centre, Drama Room, Art Rooms (3), Offices and Meeting rooms, a 25-metre heated Indoor swimming pool.
Floor 1: Entrance hall, Classrooms, 500-seat Multi-purpose pavilion, Offices, Physics laboratories (2), Preparation Room, Photocopy centre, CLIP Shop.
Floor 2: Administration offices, Staff room, Biology (2) and Chemistry (2) laboratories, Preparation Room, 2 Media Resource Centres and Classrooms.
Outdoor facilities: Tennis courts (2), Football pitch, Basketball Court, Climbing Wall, play areas.

